怡美品居酒店以简约为主,突出主题氛围,在此基础上,结合当代社会的审美理念及现代人们对酒店的功能性的要求,增加了区域划分,充分利用空间和美化空间为宗旨,在布局上保留了酒店的几大要素,大堂,过道,休闲,客房等区域,各区域之前相互呼应,特色鲜明而又总体统一,大量米白色调加暖色灯光效果令人清新在高节奏的现代社会生活中具有协调人们使之平衡的作用。
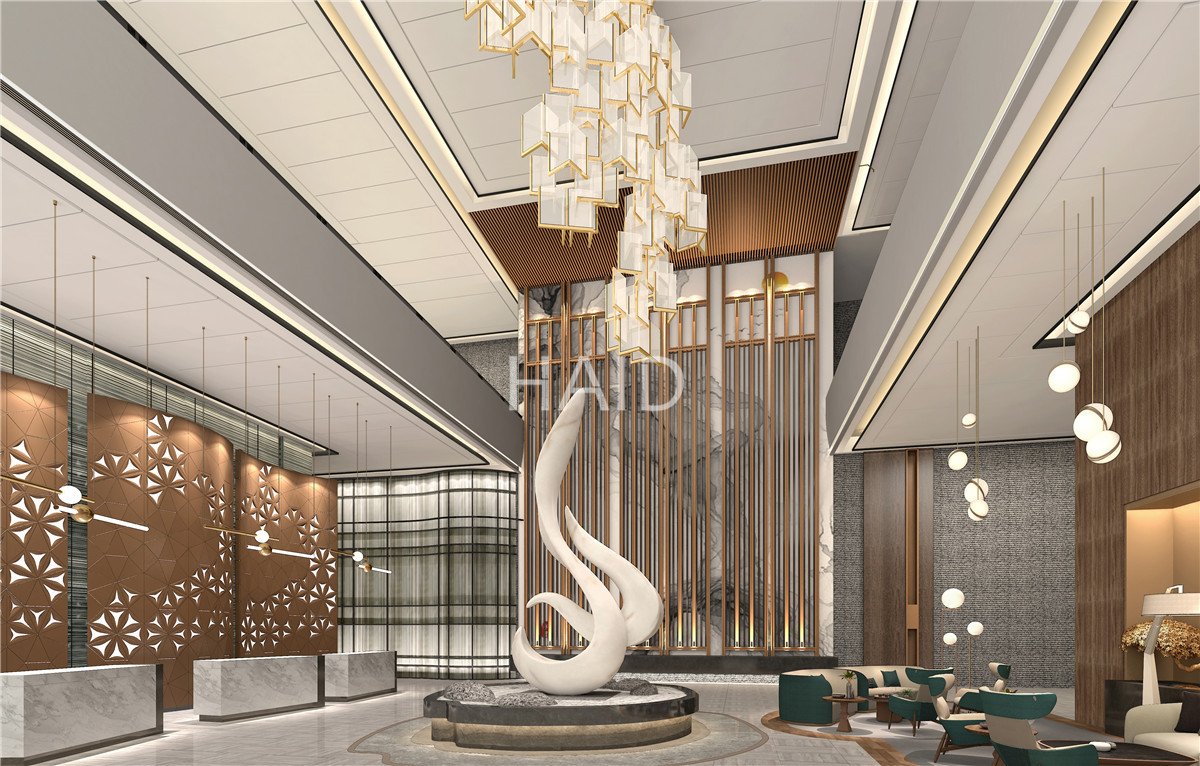
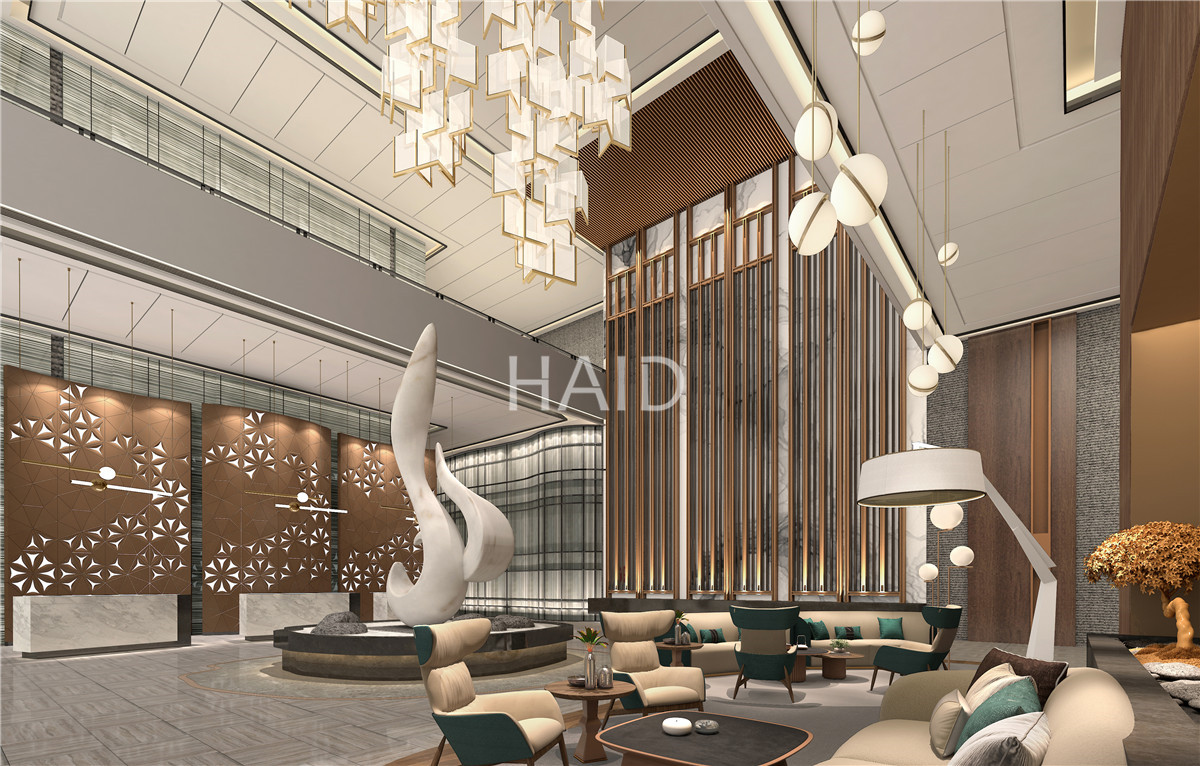
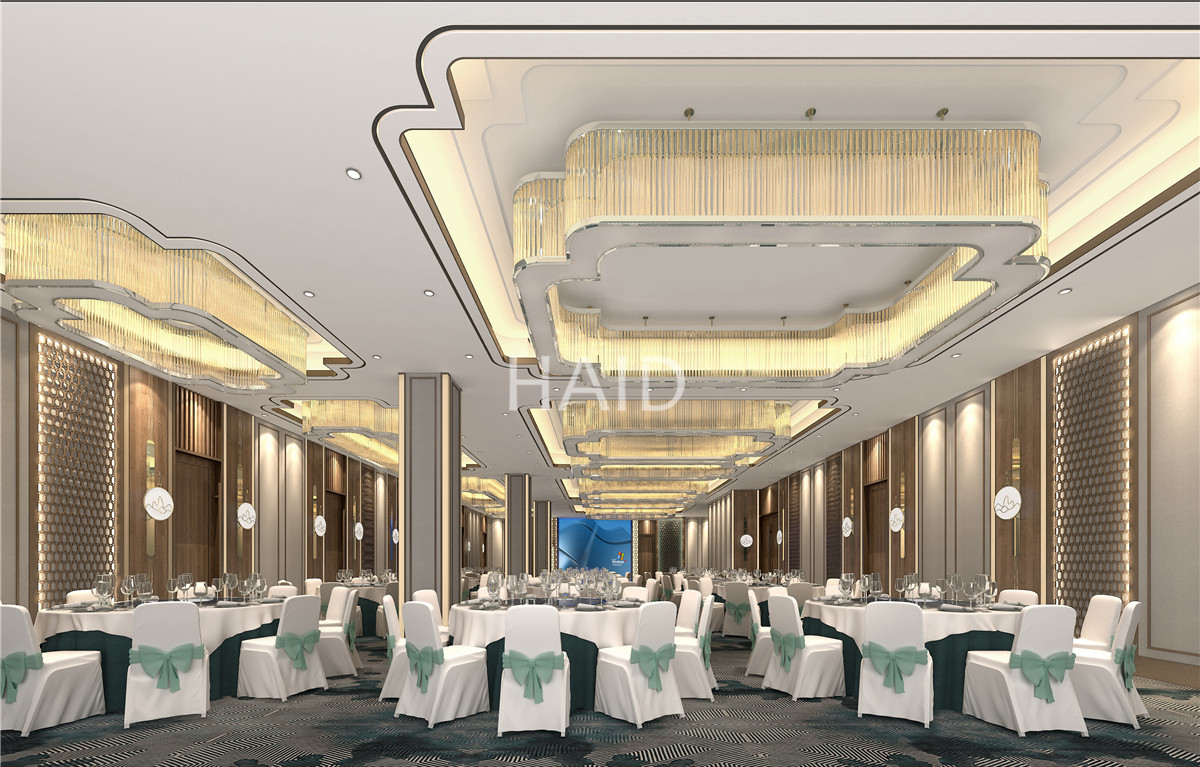
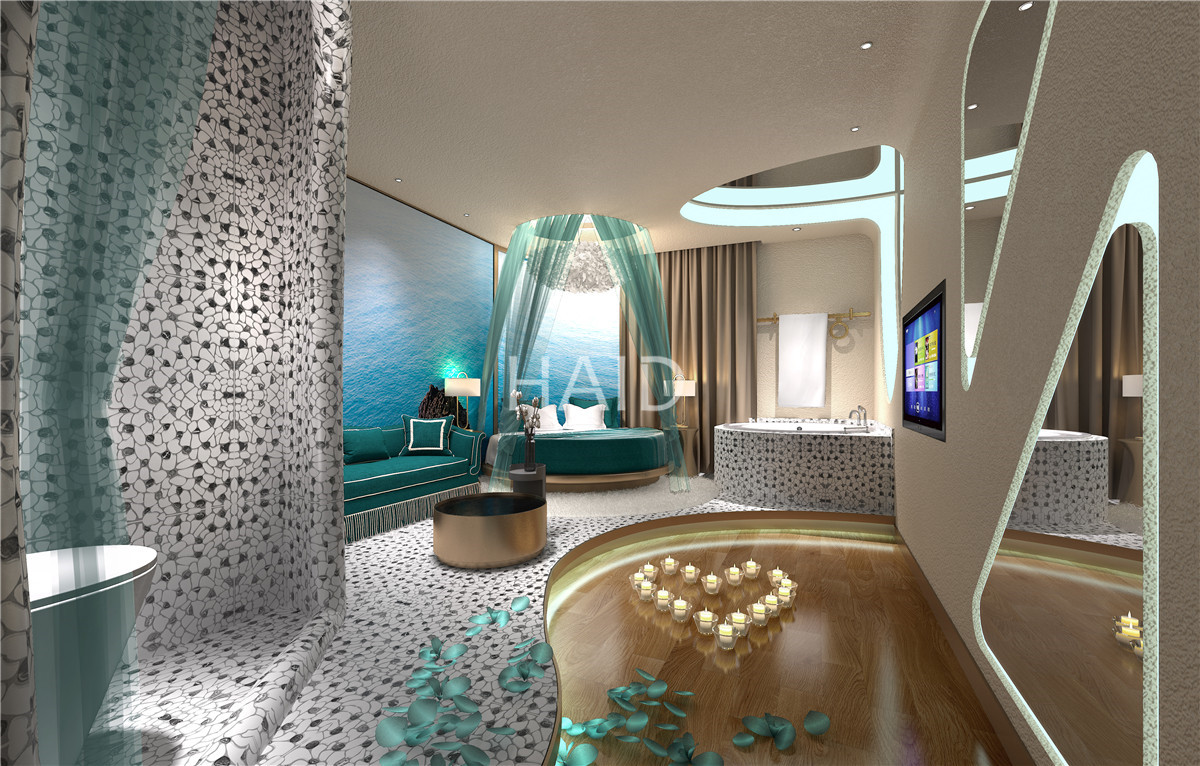
酒店大堂空间是每位光顾这里的客人较为关注的一个地方。多叠级的天花造型,配以中央大型豪华吊灯,营造出豪华堂皇的氛围,再配以发光灯槽,既能体现酒店档次,也能满足酒店的功能需求。大堂墙面的处理用大量石材为主要材料,增加大堂的光感,金属隔断更使大堂光亮洁净。酒店过厅的室内设计在尺度上更接近人体,使用各种灯光使过厅具有空间转承的明度,在色彩和形态上使之更柔和一些。地面石材颜色以靠近墙面为主,使整个空间在色彩上协调一致。以上各部分构成了一个光鲜靓丽豪华洁净的大堂,有效贯穿了豪华现代的设计理念。大堂的独特设计增加了大堂的优雅气质,在空间构成上形成了有效的互补。大厅和过道作为空间的第一层次,是人流活动较频繁的区域,其给人留下的印象深刻与否是至关的重要。大厅空间,在设计上采用大尺度的、古典加现代的处理手法,不管是采用古典主义的表现方式,还是采用现代派的设计意境,都是为了体现室内设计产生的形态――高大、壮观、豪华和富丽堂皇。
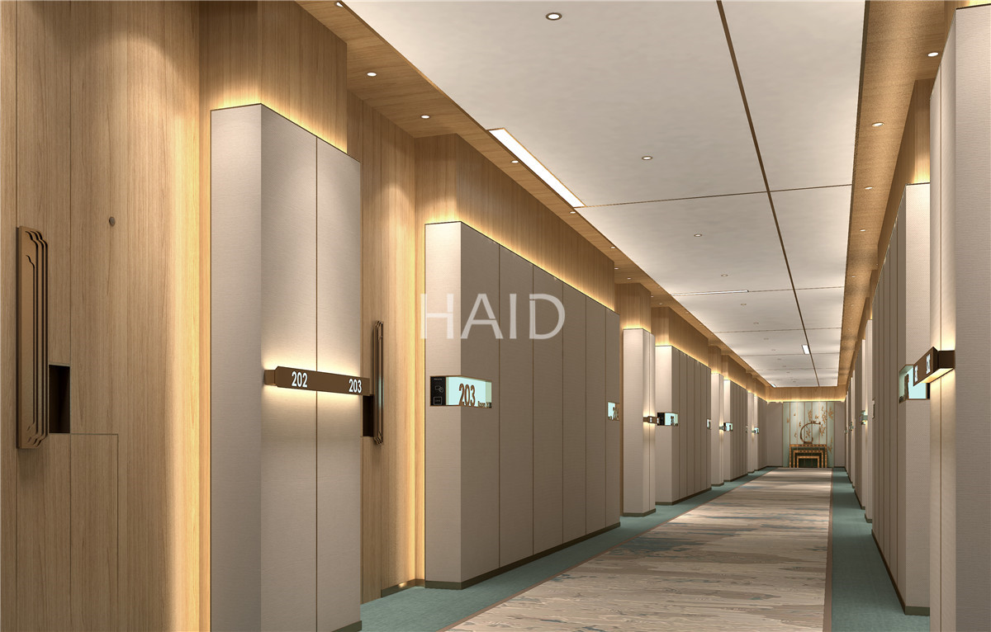
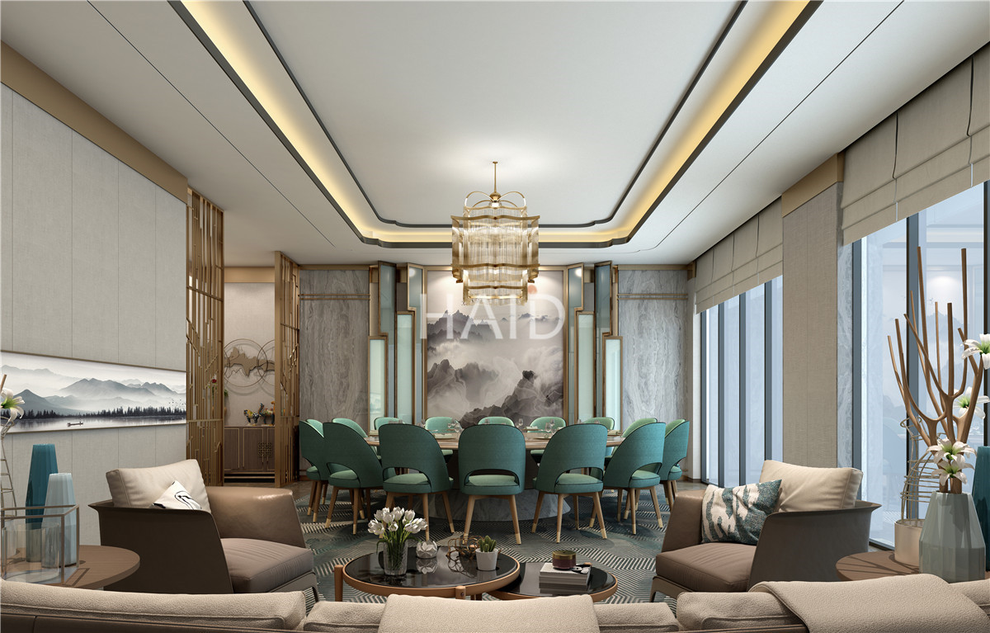
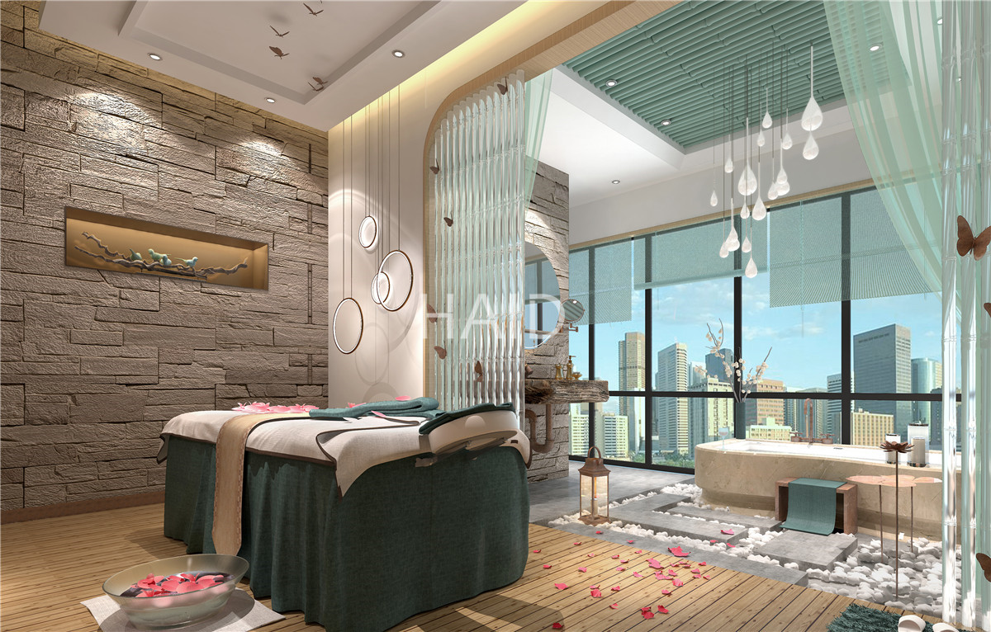
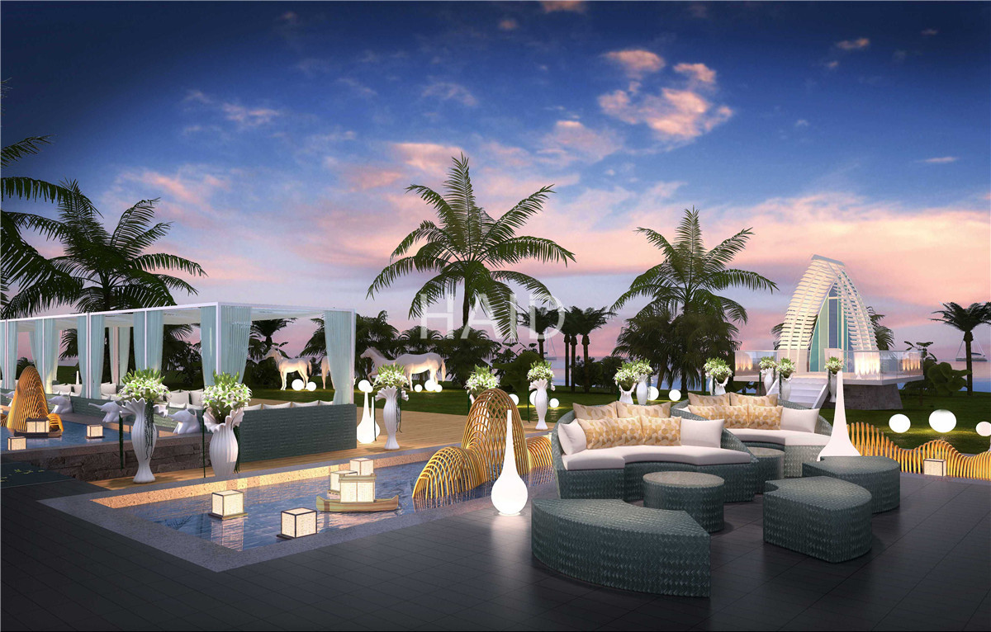

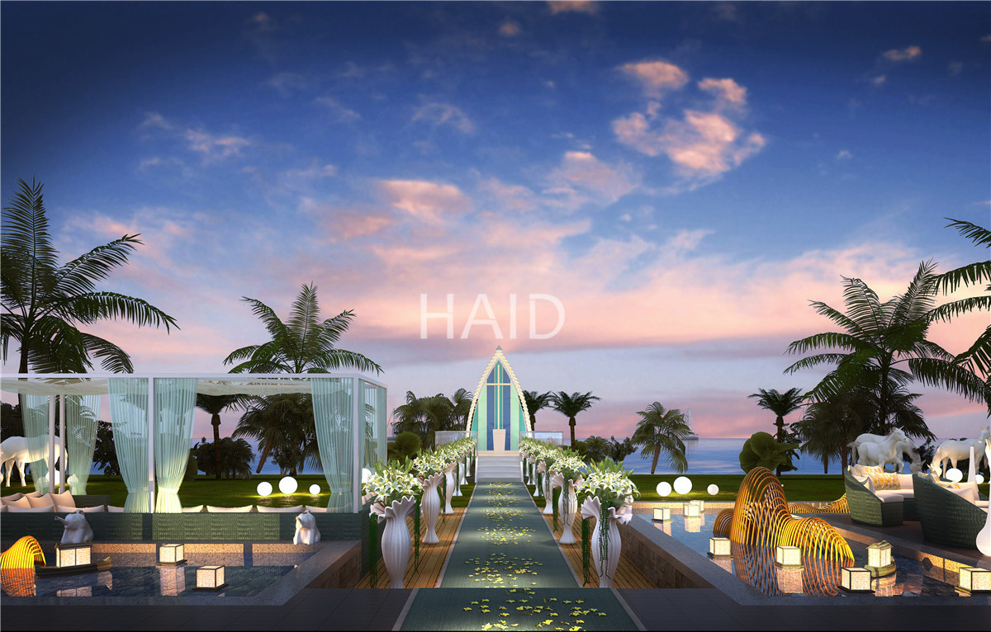
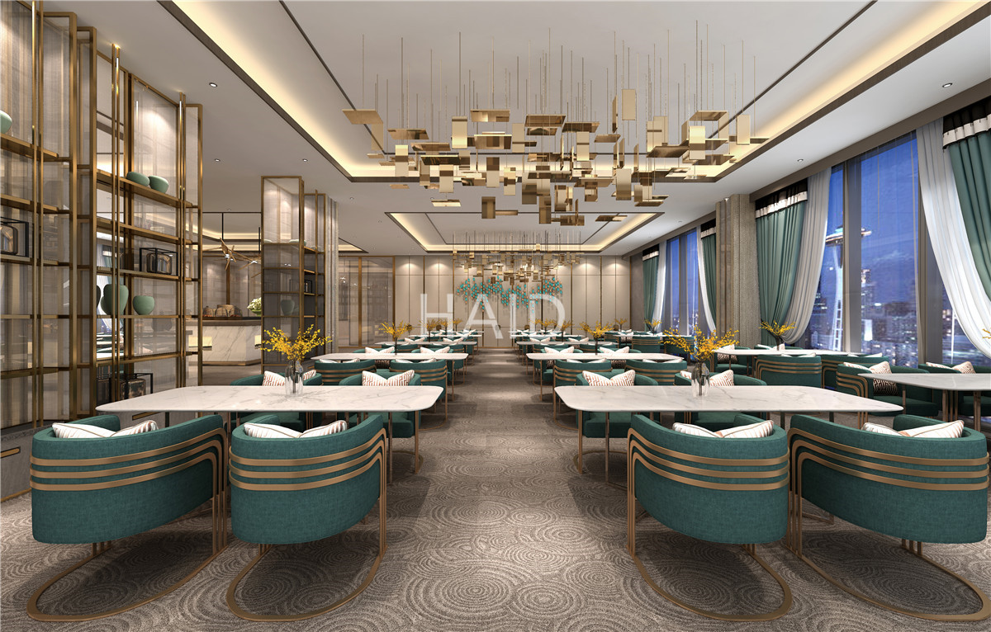
客房是酒店收入的主要来源。主要采用了米白色,浅绿色及香槟色金属收边条,我们注目于客房的设计品质,因此从平面布置到立面的形体穿插、材质色调、质感对比到灯光搭配,都费尽心机:一方面,设计要满足客房的所有功能需求,真正做到以人为本;另一方面,在品质与内涵上应有较大提升,以独有的特色吸引入住者,形成良好的口碑。
Yimei Pinju Hotel focuses on simplicity and highlights the theme atmosphere. On this basis, it combines the aesthetic concepts of contemporary society and the functional requirements of modern people to the hotel, increases the regional division, and makes full use of space and beautify the space for the purpose. In the layout, several major elements of the hotel are retained. The lobby, aisle, leisure, guest rooms and other areas echo each other before, with distinctive features and overall uniformity. A large number of beige tones and warm lighting effects are refreshing in a high-tempo modern In social life, it has the function of coordinating people and making them balanced.
The lobby space of the hotel is a place that every guest pays more attention to. The multi-tiered ceiling shape, coupled with a central large luxury chandelier, creates a luxurious and grand atmosphere, and is coupled with a luminous lamp trough, which can not only reflect the grade of the hotel, but also meet the functional needs of the hotel. The treatment of the lobby wall uses a large amount of stone as the main material to increase the light perception of the lobby, and the metal partition makes the lobby bright and clean. The interior design of the hotel's lobby is closer to the human body in terms of scale. The use of various lights makes the lobby have a spatially transmitted brightness and makes it softer in color and form. The color of the ground stone is mainly close to the wall, so that the entire space is harmonized in color. The above parts constitute a glamorous, luxurious and clean lobby, effectively running through the luxurious modern design concept. The unique design of the lobby increases the elegance of the lobby and forms an effective complement to the space composition. As the first level of the space, the lobby and aisles are areas where people flow more frequently. Whether they leave a deep impression is of utmost importance. In the lobby space, large-scale, classical and modern processing techniques are adopted in the design. Whether it is a classical expression or a modernist design mood, it is to reflect the form produced by the interior design-tall, spectacular, Luxurious and palatial.
Guest rooms are the main source of hotel revenue. Mainly adopts beige, light green and champagne-colored metal edge trims. We pay attention to the design quality of the guest rooms. Therefore, from the layout to the façade shape interspersed, the material tones, the texture contrast and the lighting match, we have to work hard: one On the one hand, the design should meet all the functional requirements of the guest rooms and truly be people-oriented; on the other hand, the quality and connotation should be greatly improved to attract residents with unique features and form a good reputation.










